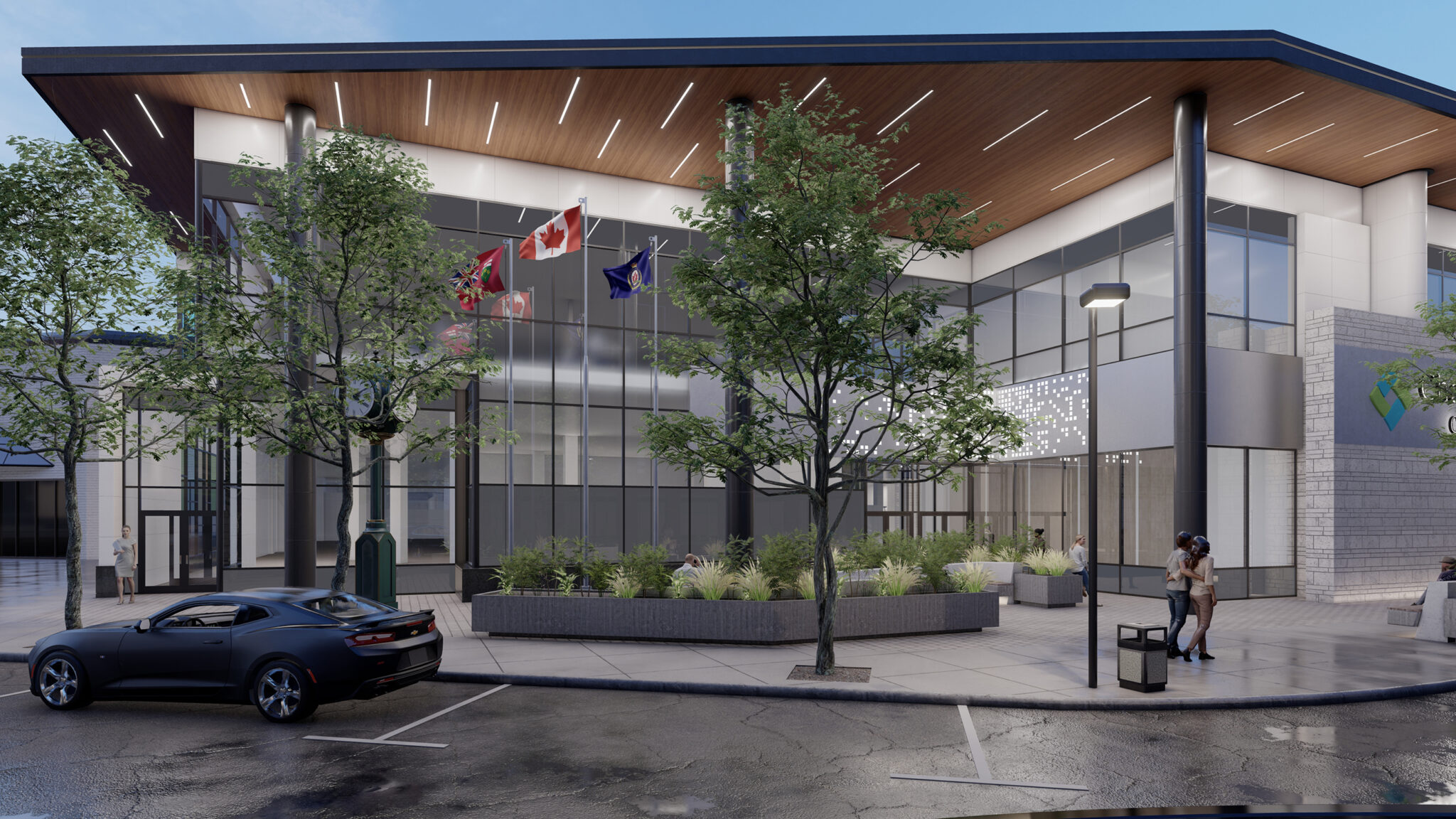
By Pam Wright
Local Journalism Initiative Reporter
Refining the design.
That’s what architects and planners are doing as part of the next step in creating the Chatham-Kent Community Hub in downtown Chatham.
On Oct. 21, council voted to move forward into the next phase of the project by approving a $2.1-million contract with Architecttura Inc. to complete detailed design drawings to repurpose the former Sears building into a shared public space. It would amalgamate the C-K Civic Centre, the Chatham-Kent Public Library’s Chatham branch and the C-K Museum.
In a presentation to council, Architecttura architect Dan Amicone described plans for the development, noting the project’s aim is to “maximize the potential use of all space.
“In our opinion, the Sears building is very well suited for the museum and library because of its high base and high ceilings,” Amicone explained. “It’s a good building for these kinds of uses. The design for the civic centre should stand the test of time.”
Additions are planned for both the municipal operations centre’s King Street entrance and the Wellington Street entrance, with Service Ontario and council chambers located on the first floor.
Library space flows along Fifth Street on the hub’s west side, with large windows to allow plenty of natural light.
Because light can be damaging for museum exhibits and collections, the new museum will be housed inside the building’s interior, Amicone said, limiting access to daylight. The museum and library will share a loading dock on the south side.
Amicone described the design as “simple and modern” with the exterior incorporating glass, stone with faux wood accents. A new courtyard will be constructed on the north side, complete with landscaping and vegetation. Flexible meeting spaces will be shared throughout, and energy efficiency and water conservation are top of mind.
“It will set the stage as a landmark that people will be proud of,” the architect said. “Civic buildings must have a form of art to ensure they are a fun type of buildings,” noting the structure will be well lit and possess a soft, curbside appeal.
Adjacent to the entrance is the security counter with state-of-the-art equipment designed to keep the public and staff safe.
At the centre of the building is a hub that includes washrooms, a nursing room, elevators and stairs to be shared by all. The second storey includes municipal office space and the library’s top floor. Only the library section is open to the public.
Special attention is being paid to accessibility, Amicone explained, noting it exceeds current standards.
“The one thing to keep in mind is that customer service greets about 85,000 customers a year,” he added, noting between 700 to 800 people are expected to access the hub each business day.
The new museum is a major upgrade for Chatham-Kent, as the hub will allow the museum to increase its size by 150 per cent to a total of 29,300 sq. ft.
Capacity at the library will increase by 90 per cent over its current Queen Street location to 43,569 sq. ft.
Space in the new civic centre will only rise seven per cent to 46,385 sq. ft.
The cost of the project continues to be controversial. A vocal segment of the public is strongly opposed to creating the hub, worried it will end up costing far more than the $53-million price tag. Opponents want to see the existing C-K Civic Centre repaired and are calling for a referendum on the matter.
However, Amicone said the firm reached out to a third-party firm to do a costing check and they’ve been able to “validate” the $53-million proposal.
“I know there’s been a lot of concern and discussion about this,” he said. “We’re very serious that the $53 million is on budget. We’re so serious about that, that we went out to get our own third-party consultant for cost consulting to ensure that we’re on track, and we are on track. When you’re doing public work, you have a certain responsibility. We have no time to redesign…we have to be as right as right can be from the outset. This is why we turned to a cost consultant to ensure we’re on track with the current design.”
The planning includes divesting the current Civic Centre and library, bringing the overall cost of the new hub to an estimated $6 million.
Amicone said the budget includes furniture, museum and library shelving, audio visual equipment, display screens, communication equipment, some limited demolition work, healthy contingency allowances and funds for relocation and moving.
Architecttura is not new to municipal projects. In business for 31 years, the firm has been building public projects for more than 20 years and is currently working with Essex County to construct a new addition to their civic headquarters.
When the detailed design is complete, it must come back to council for final approval.






